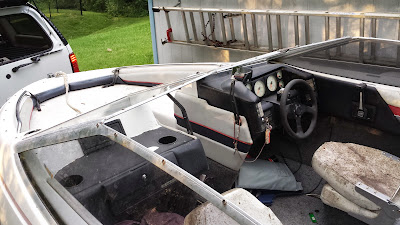As you saw in this post, we bought a project boat. I'm not going to be able to really tell you anything about the mechanics part of the rehab, because that's my husband's job and I honestly don't know a thing about it! However, I can tell you about the "beautification" part, because that is MY department!
I started with mold. A LOT of mold.
We were told by the previous owners that the vinyl on the seats was only one year old, so at first I thought I would salvage it. I took all of the seats out and first sprayed them down with 50/50 bleach and water to kill the mold. Then I went at them with simple green. They came surprisingly clean:

But upon closer (cleaner) inspection, I found that the "new" vinyl was not done well at all. There was no sewing involved. They just folded some vinyl around the seats and put in a thousand staples. There were tons of folds where mold would continue to grow, and they just looked half-assed. So off to Jo-Ann fabrics I went to buy vinyl!
But before I could even begin with that, I had to take apart the old seat covers:
They were SO GROSS!! The cushions were wet and stinky. I sprayed them down with Odoban (magic stuff!) and set them out in the sun to dry, which helped a lot.
Did I mention there were thousands of staples? And they were not proper marine staples - they were rusty staples! I had to remove ALL of them.
Once the cushions were dry and de-funked, I wrapped them in plastic (using some serious spray glue) to keep that from ever happening again.
Then I was ready to hit the craft room!
If
you ever do a project like this, make sure you do your research before
buying materials. I bought marine grade vinyl, and extra strong outdoor
thread. (Never use nylon thread outside - the sun weakens it.) I also bought polyester rope to use inside my piping. Sure, the sun wouldn't have hit it had I used nylon rope, but I'm not taking any chances!
Step one was to make tons and tons and TONS of piping! I was a piping MACHINE!
Pile-o-piping!
Then I got started on the seat covers themselves. We decided to go with white, blue, and grey because those colors were already on the boat in places we hoped we would not have to re-do. That, and my husband did not want red because he was afraid it would someday fade to pink - so this is what we chose. We later decided we should name the boat R2D2!
Once the cushions were done, I had the issue of the horrible captain's chairs to deal with. These were NOT what came with this boat. These are cheap fishing boat seats. They had to go! (I cleaned them up and sold the 4 on Craigslist for $100!)
Then I found these on Craigslist for free! They were from a 1970's boat, and they were ROUGH!
But they had the bones that I needed - and those bones were plastic! No wood to rot or metal to rust. I completely tore them apart and tossed everything except the bases and inner structure.
I covered the bases with the same carpet that was to go on the bottom of the boat. I cut new foam cushions (use an electric kitchen knife to cut foam!) and sewed all new covers for them. The end result:
Better, right? Not perfect - and there are some things I'd do differently next time, but they'll get the job done!! I really hated the idea of these back to back seats at first - until I realized they fold down into a bench. A bench that one can lay out on and catch some rays. YES! So I became a convert and I love them now.
Here they are in the boat - but more work still needs to be done! (That is our friend's rear end! Haha! Let's not tell him his ass is on my blog, ok?)
That's it for now. The boat is seaworthy, but my beautification projects are not yet complete. There are still the seat back pieces around the bow to cover, and new decals (a Silhouette Cameo project - yes!!!). She still needs a name, too! Any suggestions?













































