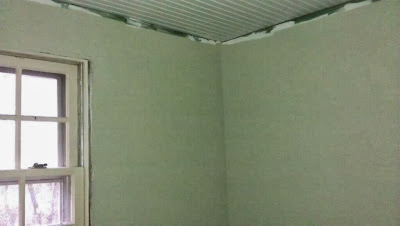I feel like nothing is ever done in this house.... so I'm calling this one "Before and During." We'll see if we ever truly get an "after" photo!
Front of house:
I'm still working on the landscaping, but otherwise I think this is pretty much done. We removed the giant Magnolia tree and changed pretty much all of the landscaping, painted the shutters and front door, replaced the roof, and of course a new front porch. I looooooove my front porch so so so much! I actually paid someone to build this for me, but painted/stained it myself.
Kitchen:
Possibly the biggest transformation for the least amount of money is the kitchen. I've blogged about it a lot on here, so feel free to click around and learn how we did all of it! The ONLY thing professionally done was the granite.
But overall what we did was: Remove the ceramic tile backsplash and countertops and had them replaced with granite, paint all of the cabinets black (a how-to is posted here), swap the location of the fridge and the dishwasher and of course replace all of the appliances, new light fixture, and paint over those horrid grapes! This room is D-O-N-E done!
Dining Room (or "Den" as I think the former owner used it for):
Boo ya! Did this one shock you? I know, amazing, right? (Sorry for the dog toys and junk around - I snapped this one quickly!) The hubs and his BFF (he hates it when I call him that) took out the back door and the awkwardly placed window to put in the french doors. I painted, of course. We replaced the light fixture, as well. (I made the table runner and the artwork on the walls that you can't really see here.)
To do in this room:
1. Crown molding
2. I may one day put in a proper chandelier, but hubs likes the fan in there so for now it stays.
Living Room:
What what?!!? Another shocker, I know! I'm sorry this isn't from the same angle. This photo was taken from a giant new hole in the wall! When I took this pic, I was basically standing where the TV was in the other picture - that wall is now open to the dining room. (See the green tile on the floor in the first pic? That is behind the couch in this one.) The door you see adjacent from the front door in the photo is gone - we closed that up. (And of course paint, paint, paint, paint!)
To do for living room:
1. Crown molding
Guest/Hall bath:
I haven't really decided if I'm "done" with this room or not. Once I removed the horrid wallpaper, replaced the pink toilet, and toned down the rest of the pink with a polar opposite wall color - it became almost "cute" vintage rather than "puke" vintage. Other than what was already said, I also replaced the light fixture and the mirror in this room and frosted the window (which looks out into the front yard and street!).
For sure to-do list for this room, with more perhaps coming later:
1. Paint the cabinet over the toilet white
2. Change the hardware on the vanity and give it a fresh coat of white paint
Master Bedroom:
This room is done. Nothing more to do here. :) Husband was set on having a RED bedroom. I had a red phase once, but I'm really over it now and am in my blue/green phase. I just couldn't bring myself to paint this room RED. So as a compromise, I painted the walls "mushroom bisque" and we got all red accents. It's a small room with a BIG bed, but it gets the job done! Oh, and notice those two windows behind the bed? The one on the right is fake. It's not a window at all. I just hung blinds and curtains on the wall to make the bed look more centered in the room. Yes, I know - I'm a genius.
Master Bathroom:
Sorry for the fish eye, but it was the only way to get a small room in one picture. We completely gutted this room - there are a few blogs about it on this site if you want more info on how! Not that you can see it, but the only thing left to do in this room is to maybe change out the light fixture. This is an older one that we already had, but it's a bit small for the space. Other than that, this room is DONE! It's stunning and we love, love, LOVE it.
So as you can see, some of the house is done - but a LOT of it isn't. We are going to start working on a list of things we want/need to do over the next year or two before we can sell the house. It's going to be a LONG one!





































